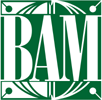|
|
||
|
|
|||

|
|
|
University and Art Museum staff, along with the BAM Committee, desired a scheme that embraced and enhanced the campus natural landscape. They called for a marriage between the old and new campus buildings while creating a museum that recognizes the Red Cedar River, the seasonal qualities of the northern campus, and its gardens. University groups also mandated that the building should be open, inviting, and alluring to visitors. In response, we designed a project that will create a beacon for the arts on campus with a strong external presence for the lobby. The presence of the natural environment will become part of the visitor’s experience in the galleries and the lobby. The Kresge Art Museum expansion includes two phases. The first abuts Auditorium Road to create a grand presence as an entry to the Museum and distinguishes itself from the adjacent Kresge Art Center. Tall tree-like piers create a curved canopy that extends into the front sculpture garden and gestures east toward the Red Cedar River. The architectural columns continue the entry arc of the landscape becoming an architectural canopy toward the street and its north light. A signature element, the promenade wraps the front facade to connect upper and lower galleries. In this accessible connection, visitors move along the street front punctuated with sculptural "art landings" from which to view interior and exterior exhibits. The Phase 1 upper gallery provides an extroverted space that transforms the interior and exterior views depending on the exhibition installation. The Changing Exhibit Gallery concludes the visitor’s experience at a tall space with views toward the Red Cedar River. The existing galleries will be remodeled as classroom, Discovery Gallery, Works on Paper Gallery, Museum Store, and administration space. Phase 2 completes the Museum’s needs with more gallery space and exhibition support space. The building’s form terraces down toward the river with the River Lobby providing a secondary gathering space for art and events. An adjacent terrace provides wonderful views of the curving Red Cedar River and its lush vegetation. Kara Hill,
Project Designer
Please select from the links below to view details of the Expanded Art Museum's footprint, model and floor plans. Footprint
and model of the Expanded Art Museum
To view a space comparison chart showing how the current Museum and new Expanded Art Museum compare to other museums please click on the following link. |
|
|
Copyright @ 2003 All Rights Reserved |







